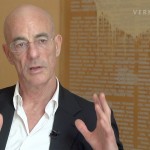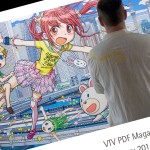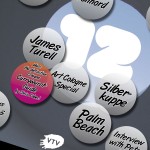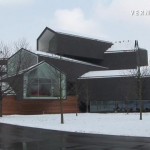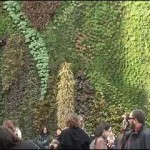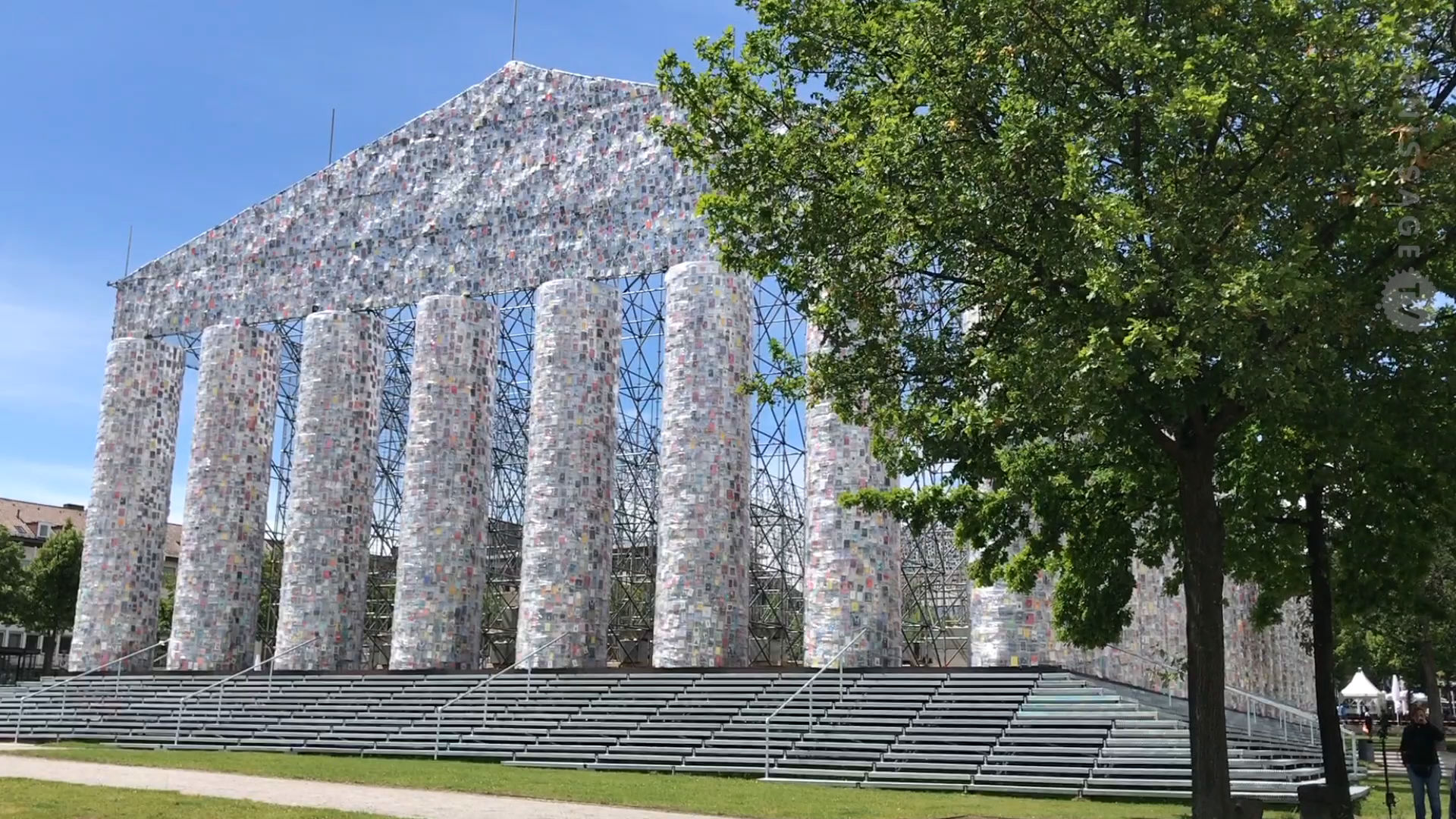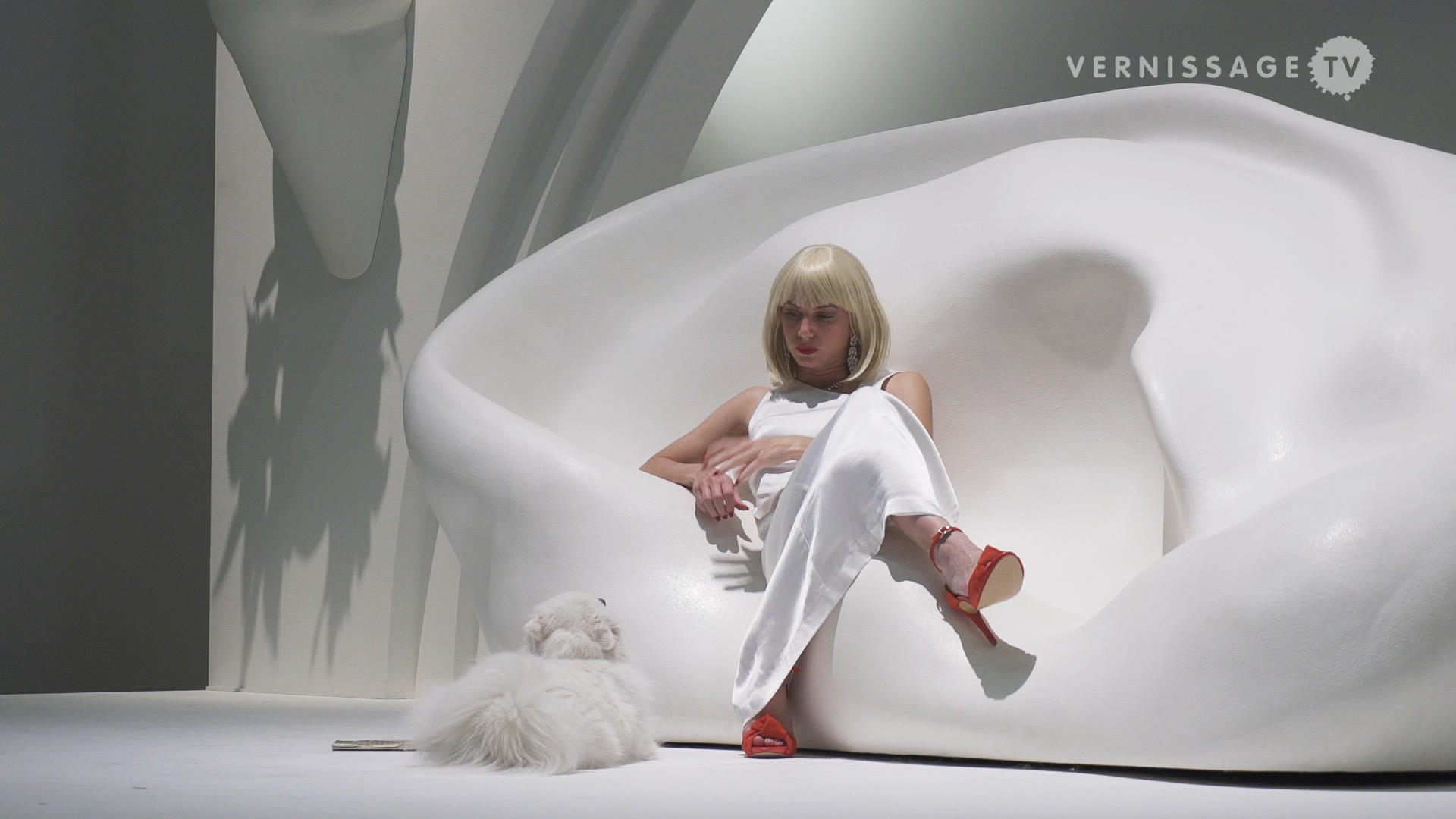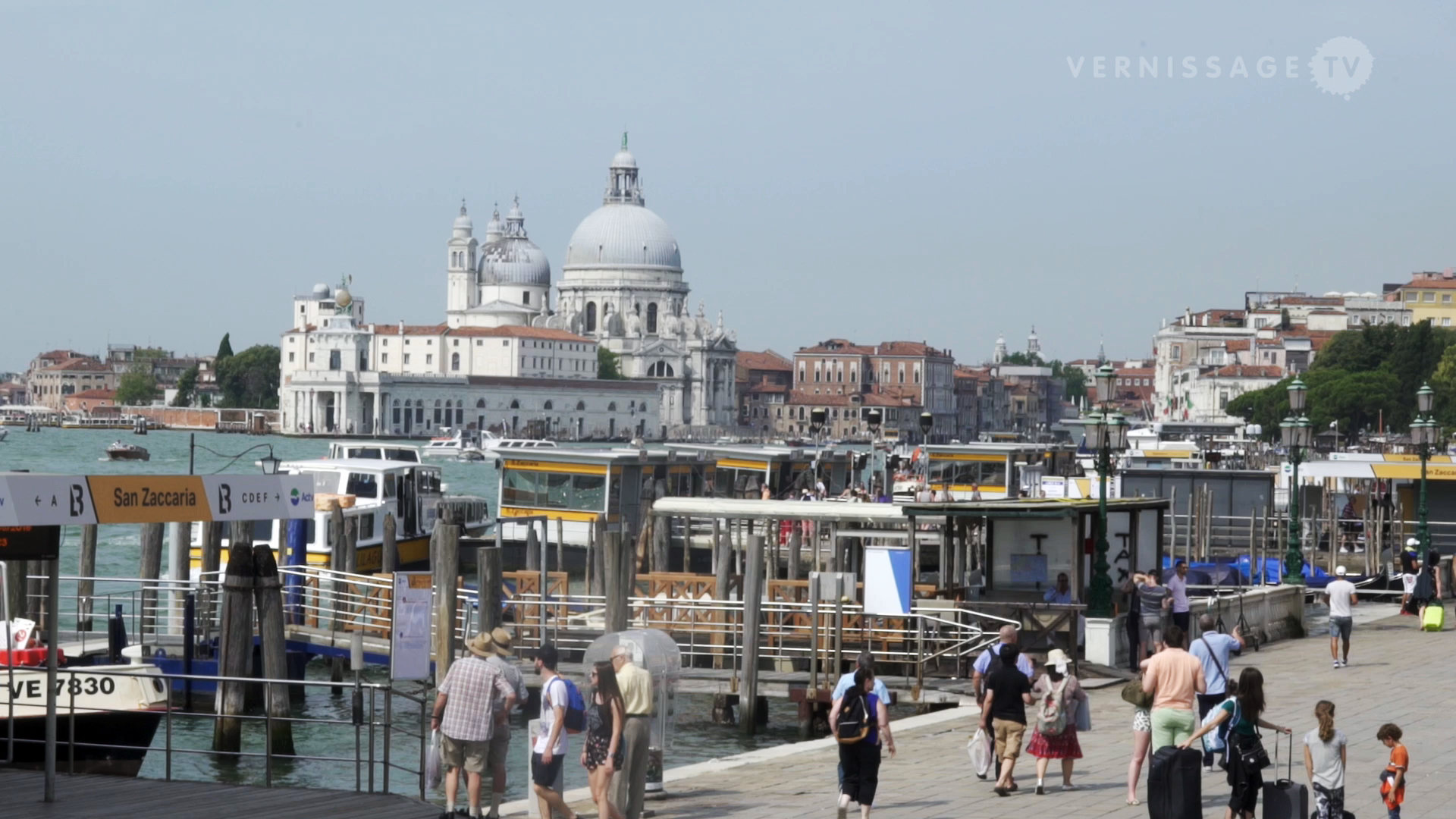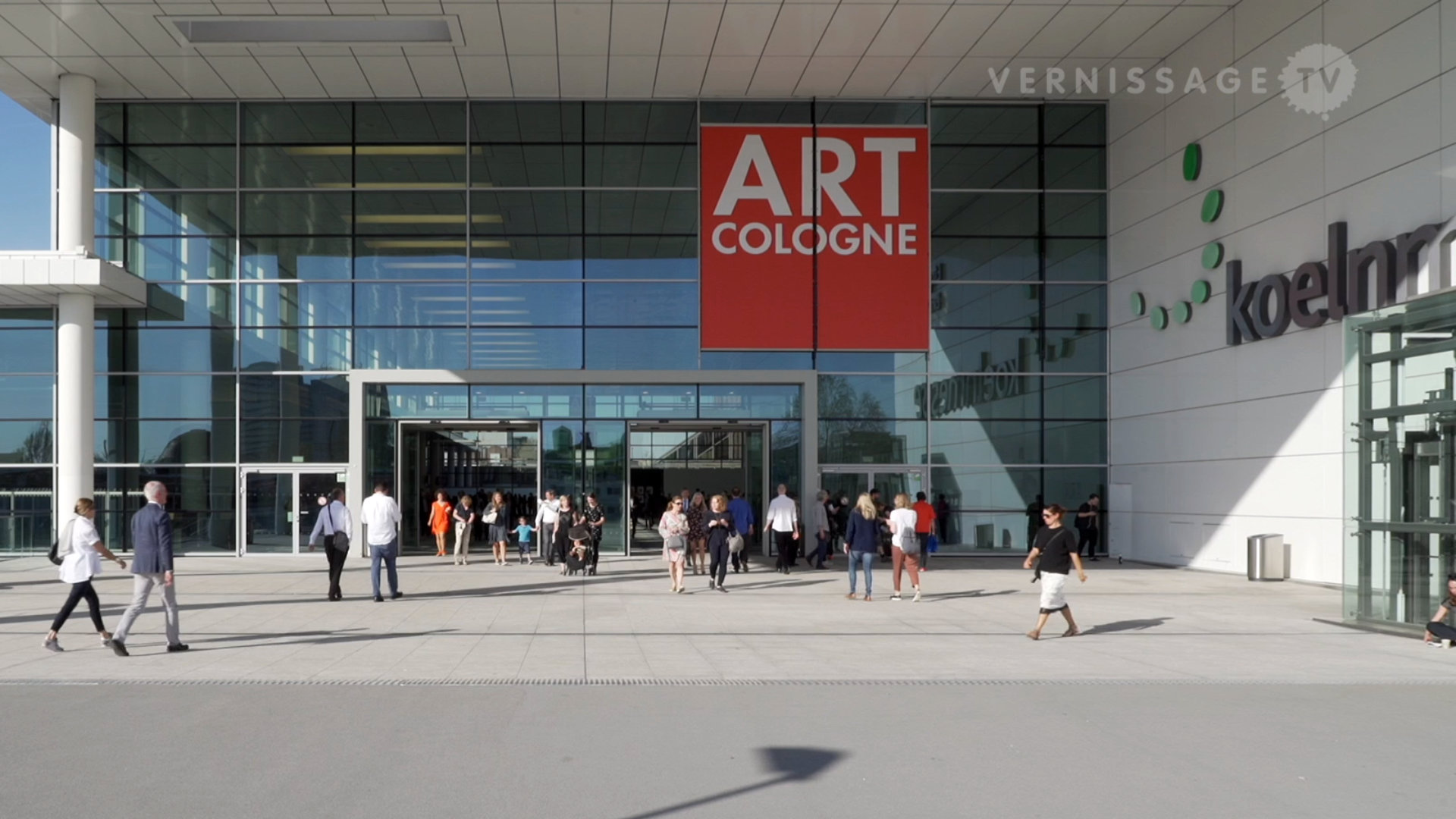Just in time for Basel’s important Baselworld fair, the new hall complex of Messe Basel was inaugurated. Designed by the Basel-based architects Herzog & de Meuron, the new hall building changes the character of Basel’s exhibition site considerably. The exhibition square is now clearly delineated towards the city. The key architectural and urban-planning feature of Herzog & de Meuron’s new hall complex is the so-called City Lounge. This is a covered-over public space that is intended to revitalize the exhibition square. Referencing Messe Basel’s iconic “Rundhofhalle” (Hall 2, designed in the 1950s by Swiss architect Hans Hofmann), the City Lounge’s most striking feature is a huge hole that breaks through the new hall 1 and brings light to the space below. As always with Herzog & de Meuron’s designs, the facade is an essential element of the design. This time, it’s a facade of articulated twisting bands (aluminum). The two exhibition floors are also offset from each other, to avoid the “big box” effect.
Herzog & de Meuron Architects: Messe Basel New Hall. April 25, 2013.
For more videos on Herzog & de Meuron, click here!
> Right-click (Mac: ctrl-click) this link to download Quicktime video file.
