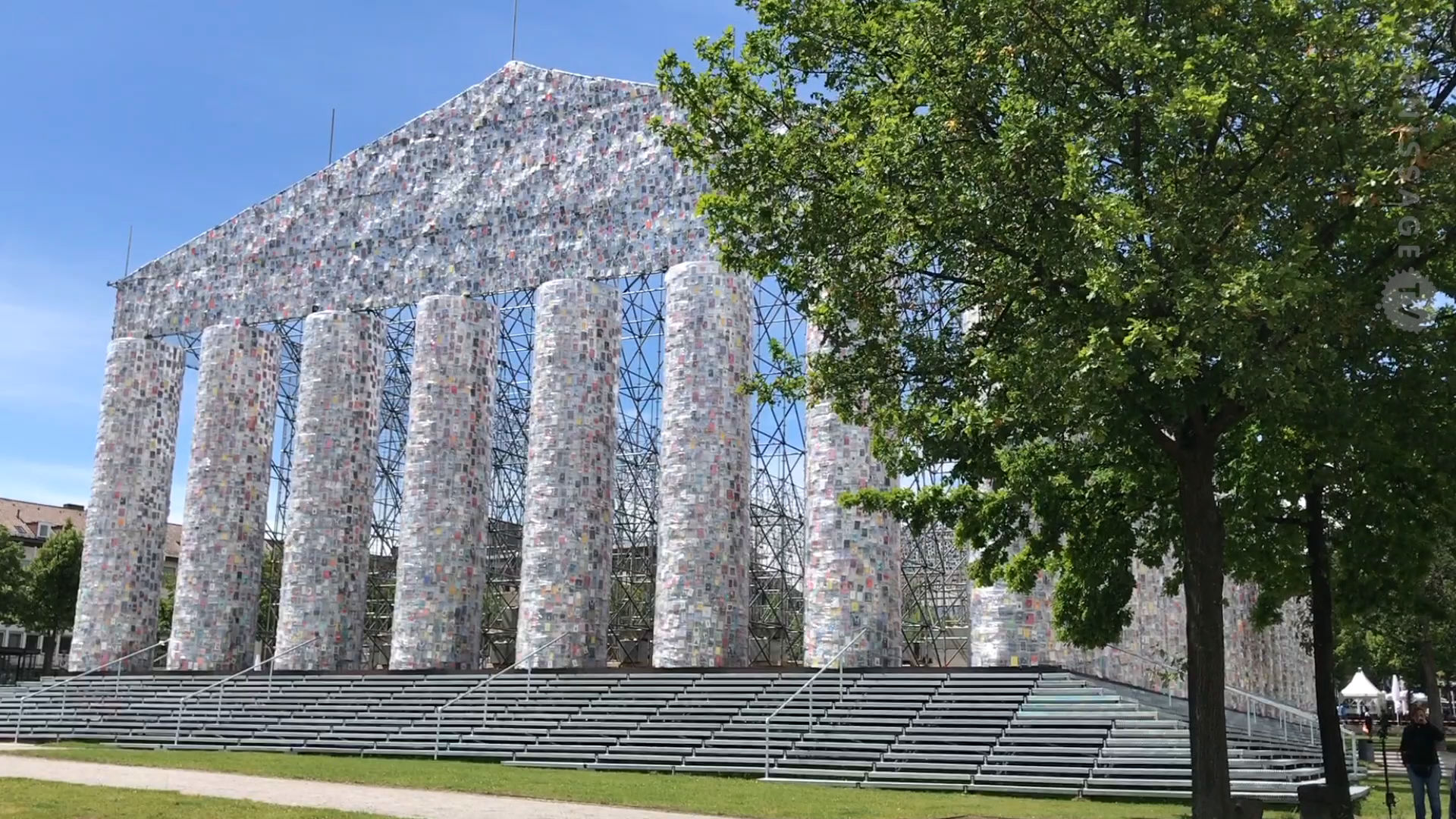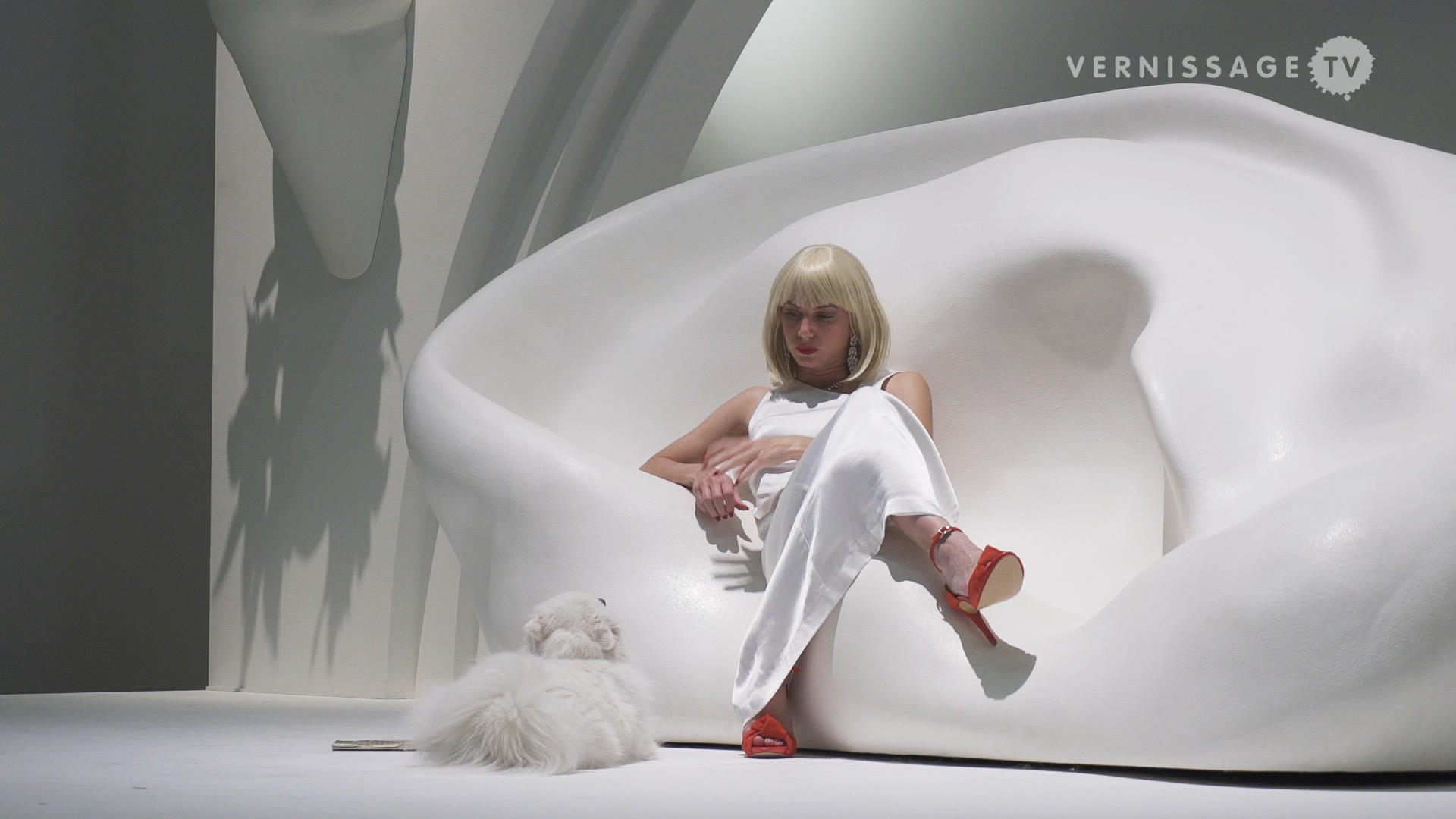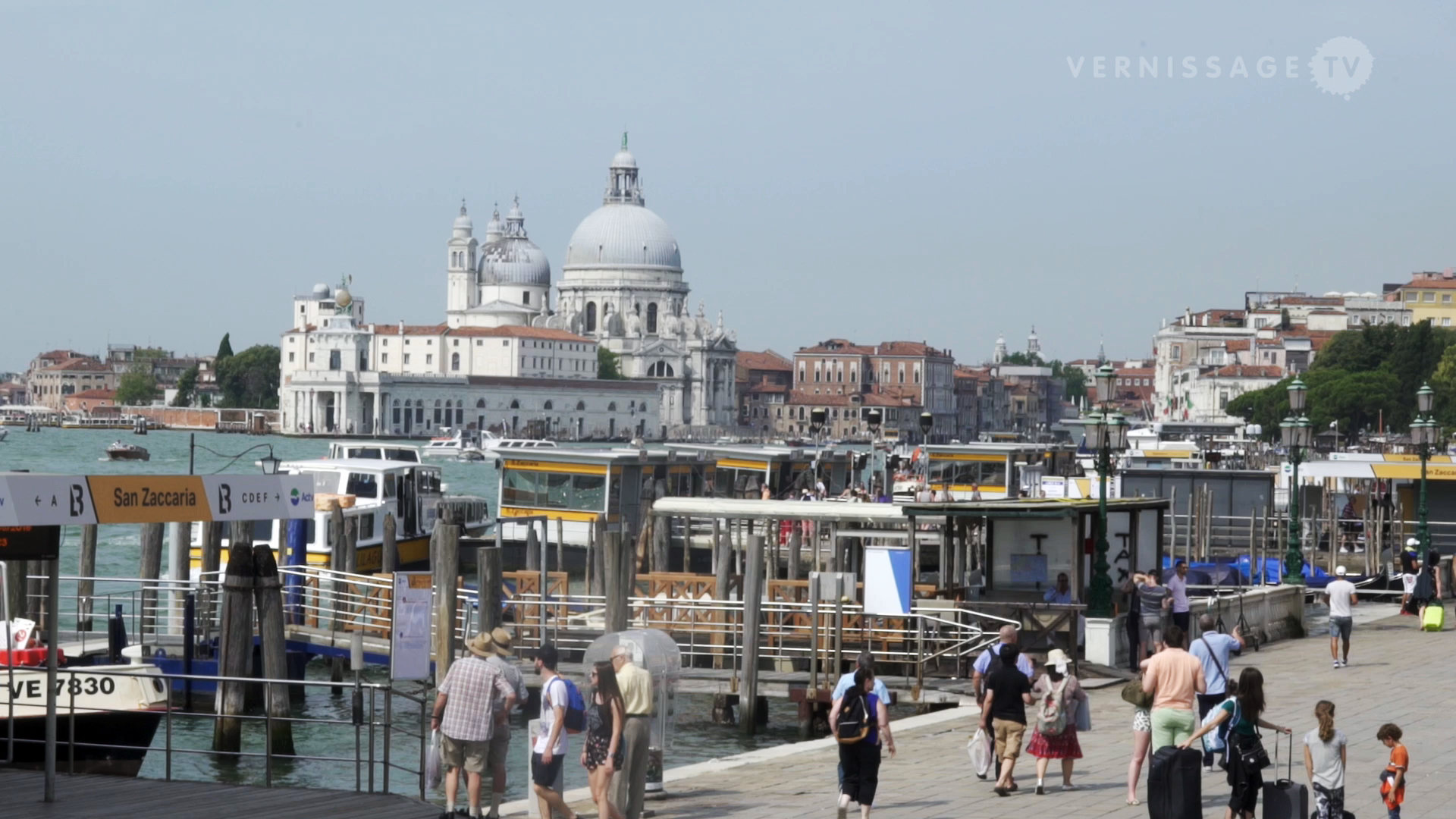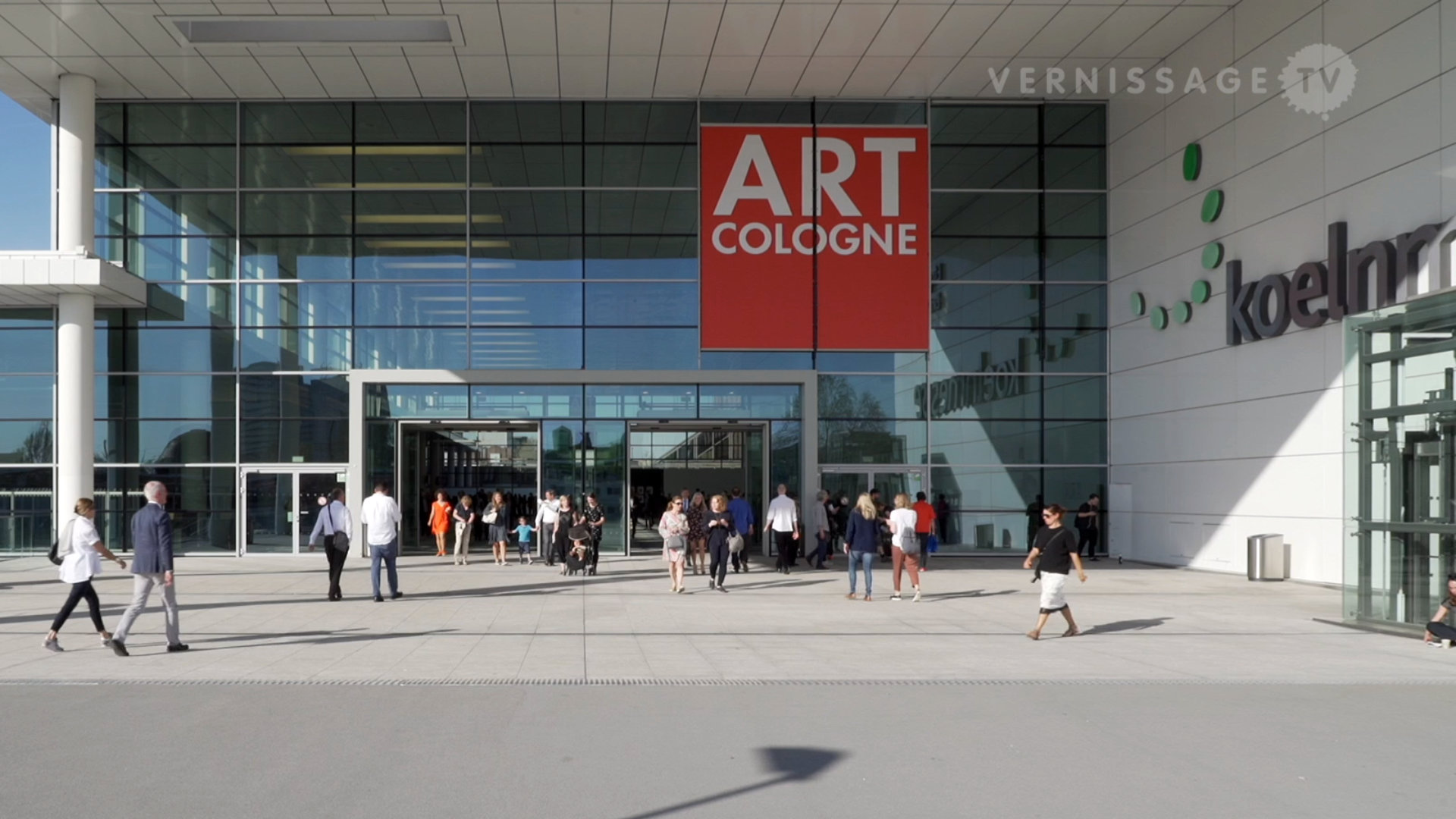In an exhibition in the seven-window room of the Kunstmuseum Basel, the museum presents models, plans and visualizations of the planned annex building. The purpose of the extension is to create much needed space for special exhibitions and to provide a appropriate presentation of the valuable works of art from the museum’s public art collection. The exhibition, curated by the museum’s director Bernhard Mendes Bürgi, shows the design of the winning project team, Christ & Gantenbein Architects with Peter Stocker.
On the occasion of the opening of the exhibition, VernissageTV had a look at the project and spoke with Bernhard Mendes Bürgi and the architects Emanuel Christ and Christoph Gantenbein.
Kunstmuseum Basel Extension by Christ & Gantenbein Architects. Opening reception, May 11, 2010.
> Right-click (Mac: ctrl-click) this link to download Quicktime video file.



