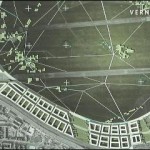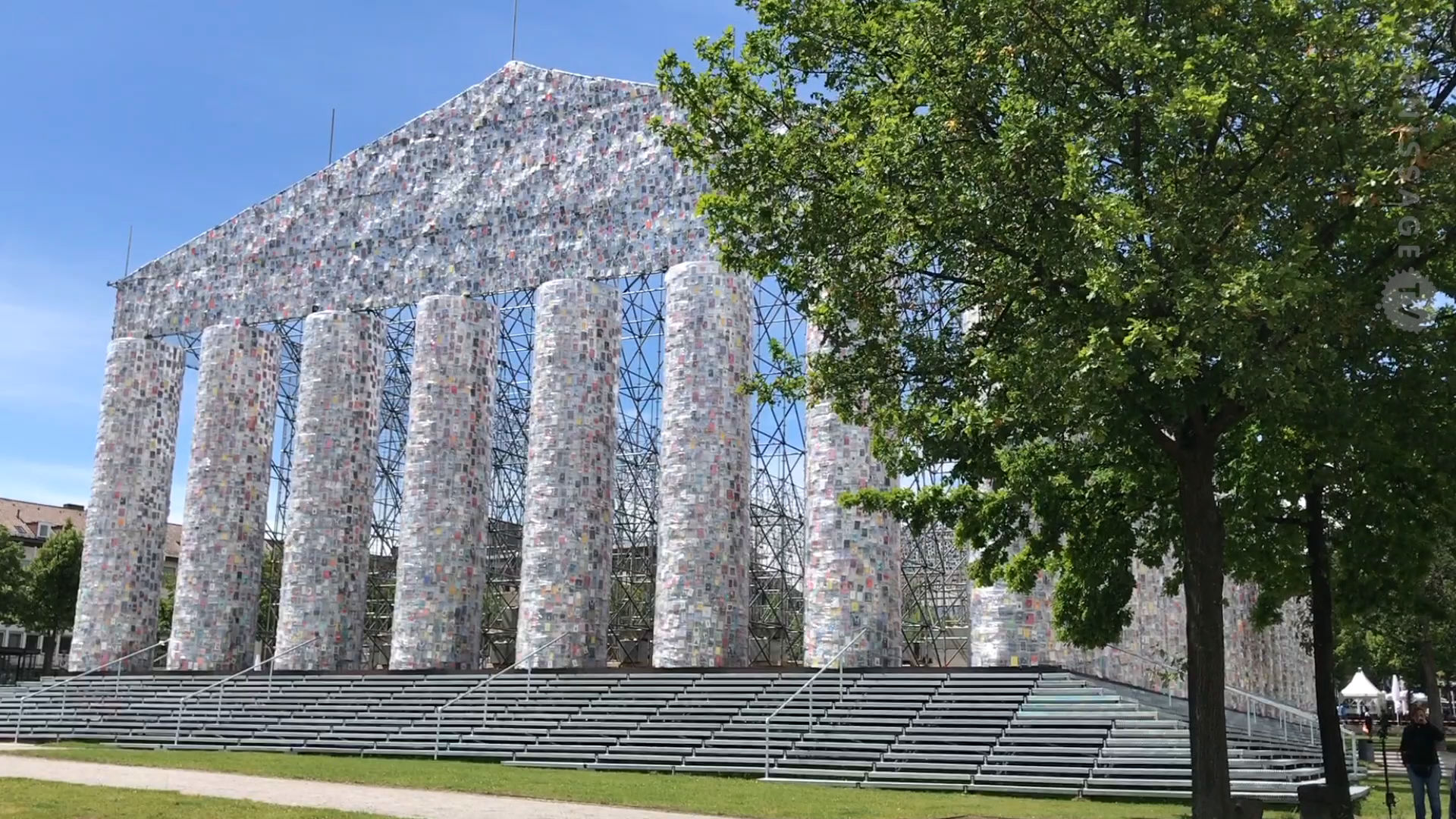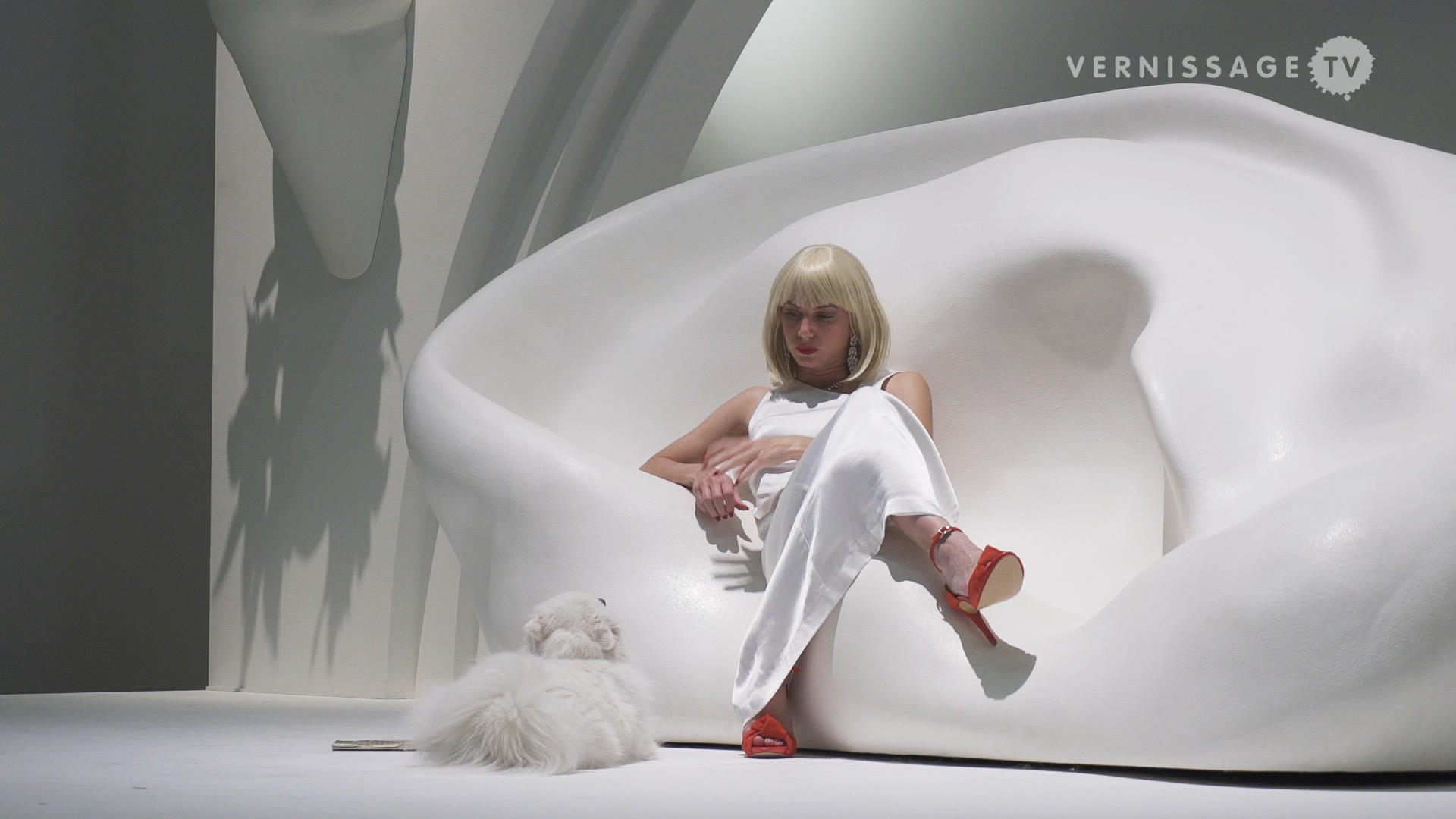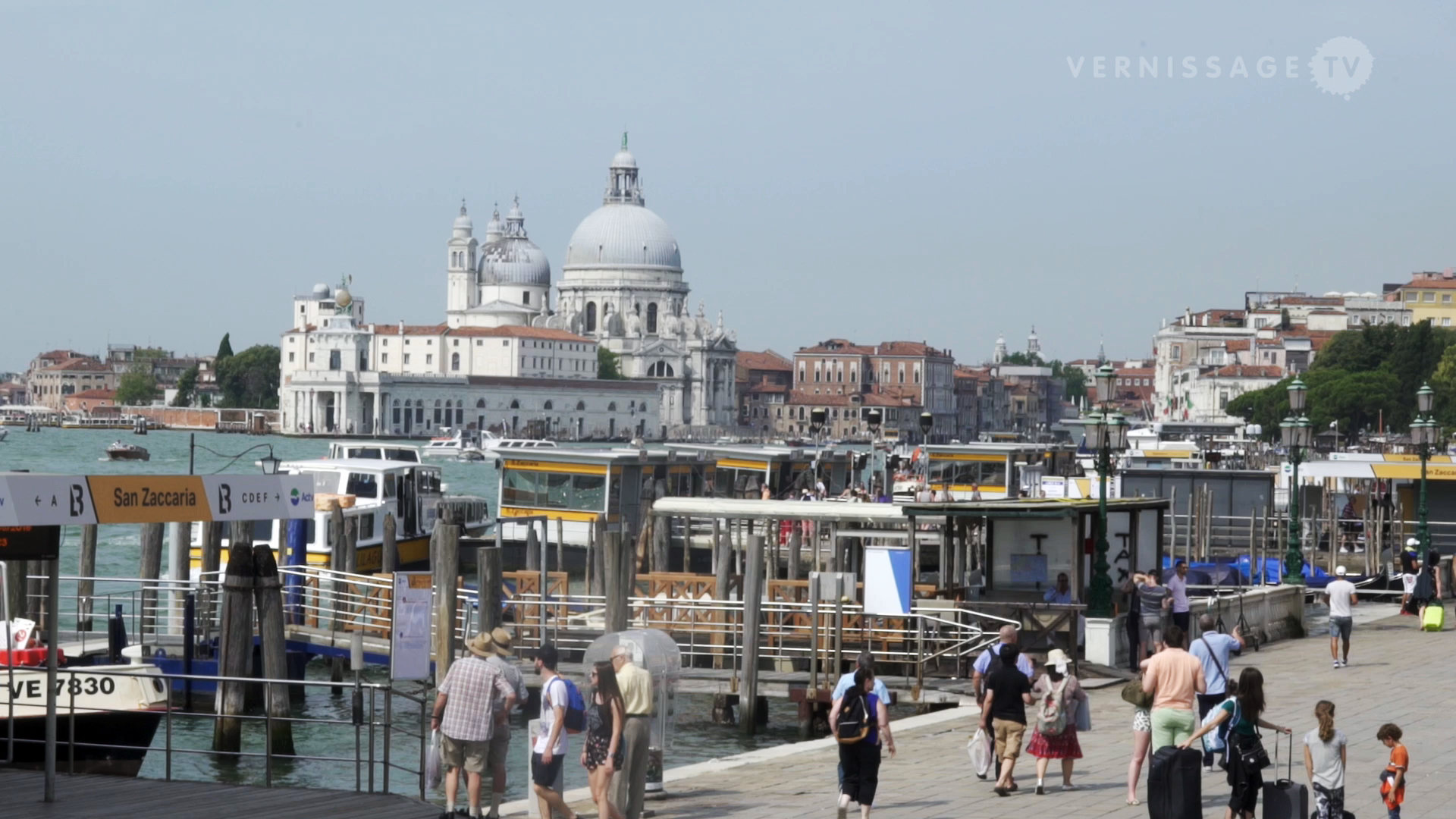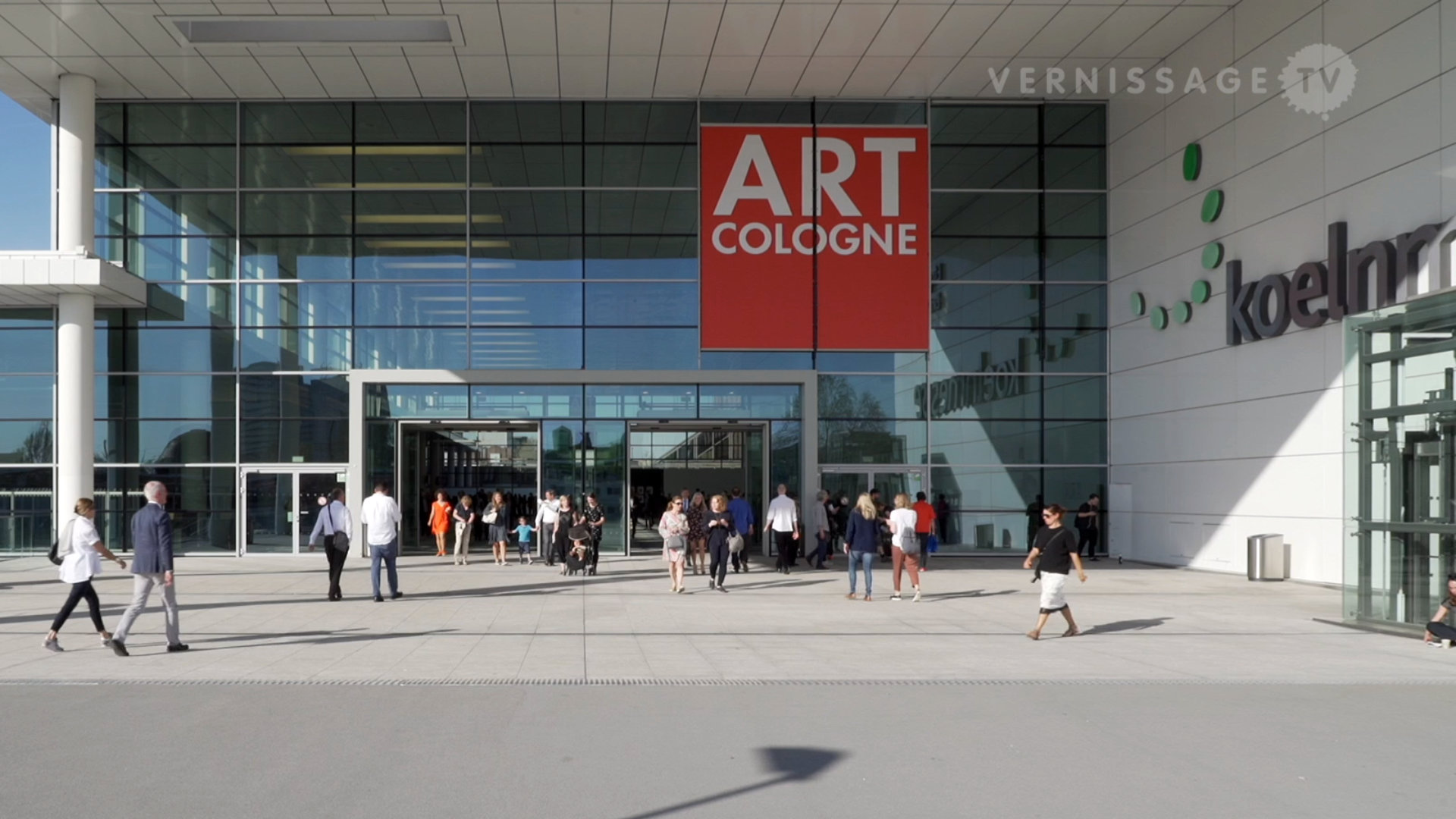In collaboration with Dürig Architects, the Berlin-based landscape architects Topotek 1 designed one of the largest sports facilities in Zürich, Switzerland. The sports facility is located between a nature reserve, a highway crossing, residential housing and large-scale industrial buildings. It comprises twelve football fields and a baseball field complemented by three buildings: an ice-rink, a locker-room building and a workshop.
In this video, Topotek 1 principal Martin Rein-Cano talks about the design concept of the Heerenschürli sports facility. In the full-length version of this episode (see below), Martin Rein-Cano and Jean-Pierre Dürig of Dürig Architects give us an extensive insight into the project and their collaboration.
Topotek 1: Sports Facility Heerenschürli, Zürich / Switzerland. Inauguration, August 21, 2010.
> Right-click (Mac: ctrl-click) this link to download Quicktime video file.
Full-length interview (21:28 min.):
“The playing fields are all surrounded by high fences, giving the sports arena its architectural status and urban poignancy. The fences form diverse spatial sequences mediated along a simple path layout. The determi- nant connecting function of the orthogonal path axes is interwoven with the sensuality of sport and connected with the spatial and functional core of the complex over a series of rows of trees, avenues and accent-setting groves. The overlapping transparency of the fences creates a unique visual dynamism which is further amplified by the materials used in their construction: the two-ply, wire-mesh walls in various green tones produce a moiré effect which makes the overlapping of the various spatial layers a part of the mise-en-scene of the relationship between athletes and spectators.” (Excerpt from the press release).
